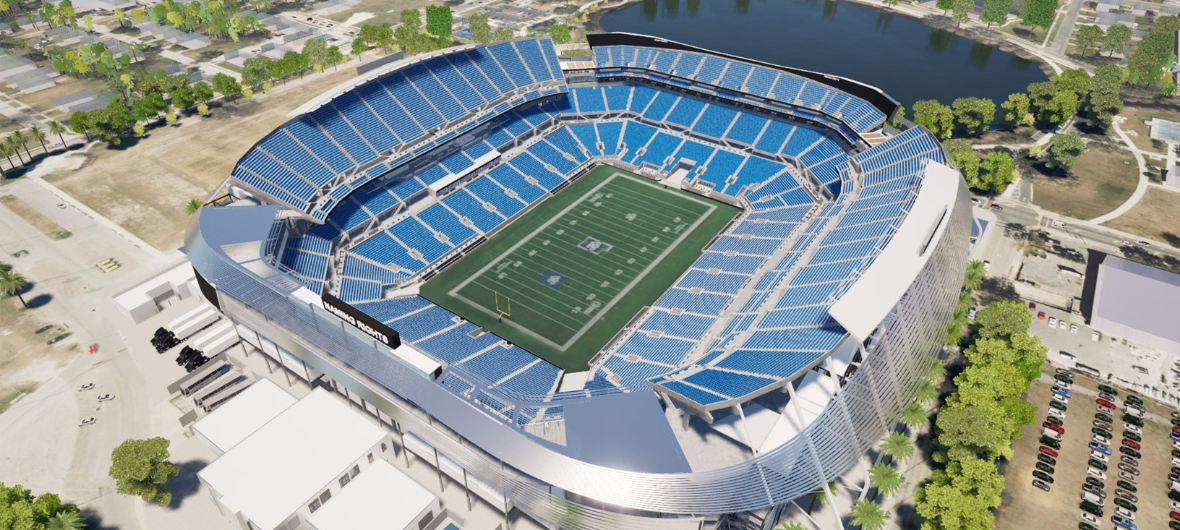
How We Got Here
Since Camping World Stadium first opened its gates back in 1936, the iconic venue has hosted thousands of events, welcomed millions of fans and created countless lasting memories for generations. Over the ensuing decades the stadium has continually expanded and evolved to remain competitive among its peers, attract milestone events and elevate the fan experience.
Following a massive $207.7 million reconstruction in 2014 and another $60 million in upgrades in 2021, Camping World Stadium is now ready to embark on an exciting improvement project that, when completed in the fall of 2027, will effectively render the entire stadium completely new as of 2014. The $400 million in funding to “complete the vision” has been made possible solely through the Tourist Development Tax, also known as a “bed tax,” which is revenue generated from the 6% charge added to hotel stays and short-term lodging within Orange County. In November 2024, Orange County Commissioners unanimously approved an agreement with the City of Orlando to allocate the necessary funding to bring these enhancements to life.
This sizable investment in a key regional asset and economic driver is designed to further modernize infrastructure, improve operational flexibility and sustain the stadium’s competitive edge on the national and international stage. Since the initial stadium reconstruction efforts began in 2014, the ROI for Orlando and the surrounding community has been undeniable. Major milestone events including WrestleMania 33, six NFL Pro Bowl Games, four FIFA Club World Cup matches, Monster Jam World Finals and numerous bowl games along with high-profile sellout concerts by the likes of Paul McCartney, Rolling Stones, Bad Bunny, The Weeknd and Stray Kids have kept the stadium bustling while enhancing the quality of life in Central Florida. The local economic impact generated by these events, including $181.5 million from WrestleMania in 2017, $125 million from EDC Orlando in 2022 and $45 million per year for the NFL Pro Bowl Games, shows that our continued investment continues to pay dividends.
“We’re genuinely excited for the many upgrades and enhancements that will benefit artists, athletes, promoters and fans well into the future. The project scope includes increasing overall seating capacity, rebuilding the upper bowl, creating a retractable stage pocket to yield more sellable inventory, improving vertical transportation, providing all-new amenities and elevating the back-of-house experience, among other areas,” said Orlando Venues Chief Venues Officer Allen Johnson. “As Orlando continues to grow and thrive, the continued modernization of the stadium will keep us competitive and attract in-demand events year-round.”
Overall Project Vision and Goals
Modernize seating and structural systems to extend the life of the facility.
Improve circulation, access and amenities to elevate the fan journey – from entry to exit.
Increase the stadium’s versatility to host a broader range of events and configurations.
Introduce new premium experiences and support spaces to attract high-profile, revenue-generating events.
Incorporate technology upgrades and infrastructure modernization to meet today’s standards.
Develop a new, multi-purpose indoor fieldhouse facility to expand event capabilities.
Support the surrounding community through campus-wide improvements that enhance accessibility, security and aesthetics.
Renovation Program Scope
1) Upper Bowl Replacement
Complete demolition and reconstruction of east and west upper seating bowls with precast concrete, modern stadium seats (in lieu of existing bleachers) and improved ADA accessibility. Seating reconfiguration to improve comfort, line-of-sight and fan safety.
2) New Terrace Level Concourse / Amenities
Replacement / expansion of all fan amenities on Terrace (upper) Level concourse to accommodate increased capacities.
3) North Endzone Tower
Construction of a new tower to link east and west Suite and Terrace Levels with new escalators, premium seating mix and increased overall capacity.
4) South Endzone Flex Seating
Replacement of the fixed south lower bowl seating with retractable or modular seating to allow flexibility for concerts, festivals and other large-format events.
5) Suite Level Redevelopment
Upgrades to existing east and west Suite Level and integration into north suites.
6) Stadium Systems Modernization
7) Enhanced Guest Entry and Circulation
8) Stadium Exterior Redesign
Introduction of a refreshed stadium façade with integrated lighting to provide a modern identity.
9) Campus and Lot Enhancements
10) New Multi-Purpose Indoor Events Center
Creation of an all-new campus-adjacent space to supplement Camping World Stadium events while attracting a wide variety of standalone events including youth sports, shows and exhibitions, both regionally and nationally.
In Summary
The enhancements outlined above will require approximately 20 months of construction and will yield an increased total capacity of over 65,000. But, more importantly, this renovation project will strengthen Orlando’s role as a world-class destination and stimulate economic activity through tourism, hospitality and job creation. Upon completion, the project will help us retain marquee events such as college football games, neutral-site games and high-profile concerts while also attracting brand new events.
Camping World Stadium has been a symbol of community pride and national prestige. These renovations will preserve its legacy while securing its future – ensuring it remains a flexible, modern and competitive venue for the next generation of events.
More information regarding this project – including construction partners, construction timeline, community meetings and job opportunities – will be shared on this webpage in the days and weeks ahead. Please check back soon.
Jobseekers: Get Connected
Interested in learning more about the apprenticeship programs and how to get connected to job opportunities on this project? Create an account below. Be sure to check your Junk and Spam accounts regularly to make sure you don’t miss out!
Project Points of Contact
Chris Burns
Project Executive, Barton Malow
chris.burns@bartonmalow.com
Dannis Mitchell
Director of Community Engagement, Barton Malow
dannis.mitchell@bartonmalow.com
Ed Wallace
Community Inclusion Plan (CIP) Coordinator, PA Wallace
ecwallace@pawallace.com